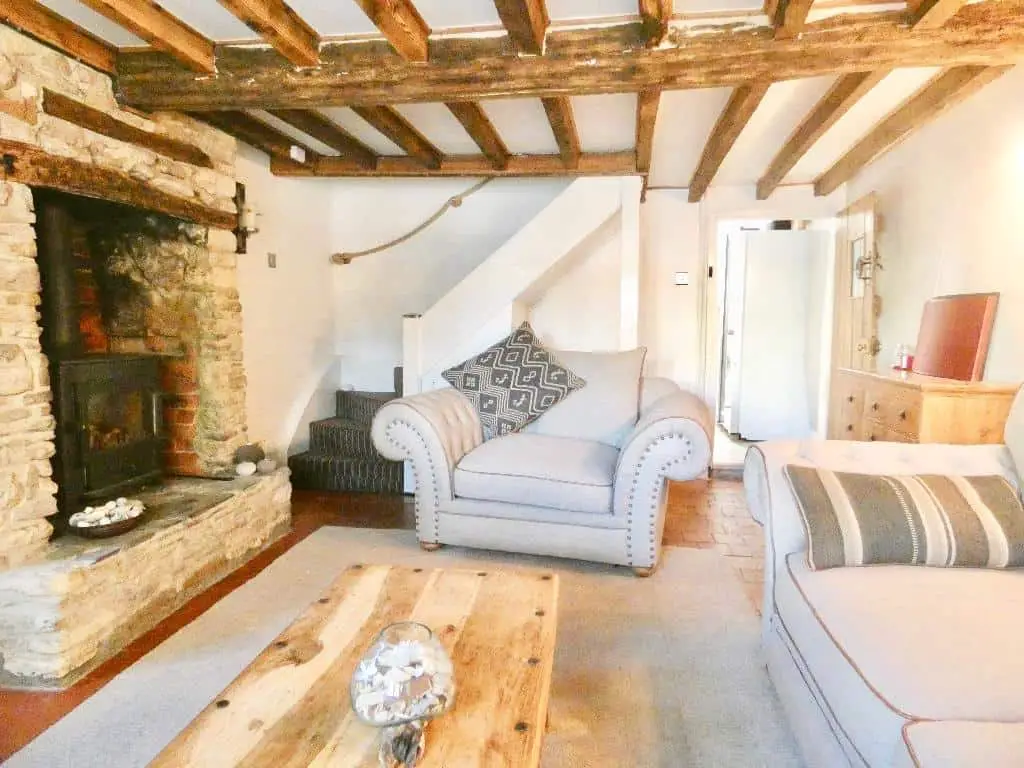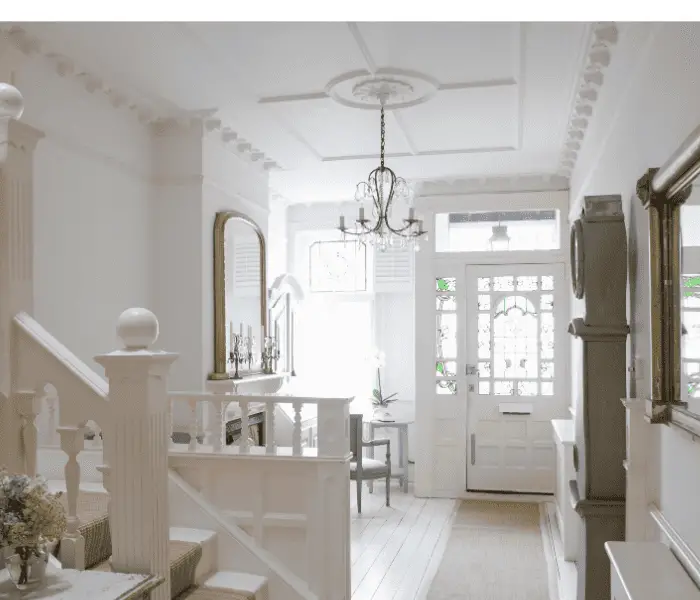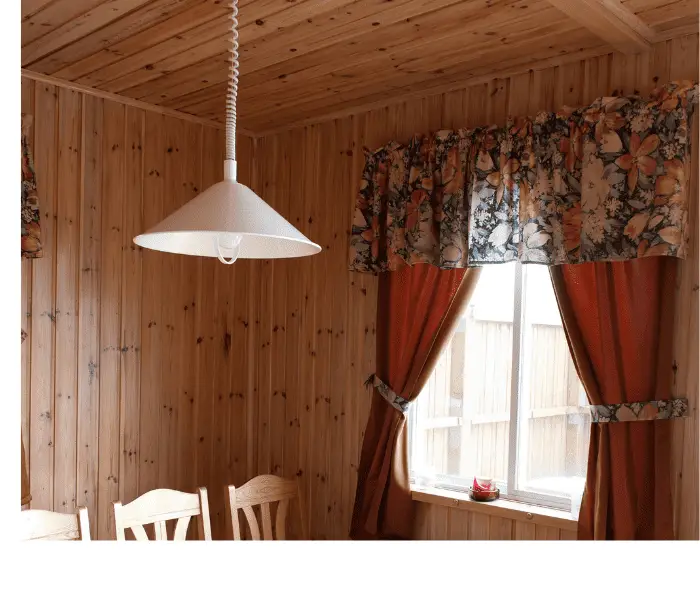Welcome to our journey through time as we explore the quaint charm of English cottages, notable for their distinctively low ceilings. Beyond the undeniable character they bring, these low ceilings have a rich history etched into their humble stature.
But why are English cottage ceilings so low? English cottage ceilings are typically low due to architectural practices in the past, where smaller rooms with lower ceilings were easier to heat and required less building material, making them more cost-effective and practical.
As we traverse the chronicles of traditional architecture, we uncover reasons as diverse as weather resilience to socio-economic factors that have shaped these unique structures. Now, let’s dive deep into the heart of the English countryside, into the cosy world of English cottage ceilings.

Why Do English Cottages Have Low Ceilings?
The design of English cottages, particularly their low ceilings, is a reflection of their era. Construction materials and techniques of yesteryears were vastly different from today’s practices.
Cottages were predominantly built using locally sourced materials, like timber, stone and thatch, which were easier to manipulate and maintain on a smaller scale.
The low ceilings also provided practical benefits. England is known for its chilly winters; hence, low ceilings helped reduce the volume of air in a room that needed to be heated, promoting energy efficiency.
Furthermore, cottages were often homes to labourers or farmers, who spent most of their time outdoors. The low ceilings offered an intimate space that was sufficient for their needs and easy to maintain.
Lets look into more detail as to why English cottage ceilings are so low:

Material Availability in Ceiling Height
English cottages, especially those dating back centuries, were primarily constructed with materials readily available in their immediate environment. The fact that the bulk of these buildings used timber, stone, and thatch was no mere coincidence, but rather a manifestation of necessity and ease of accessibility.
Having limited materials also meant being mindful of how they were used. Lower ceilings required less timber for beams, less stone or clay for walls, and less thatch for roofing. All these factors combined to influence the design of English cottages, resulting in the characteristic low ceilings that we see today.
Height and Hierarchy: Social Implications of Ceiling Heights
In the past, ceiling height was not merely a matter of practicality, but it also held a symbolic value. High ceilings were often associated with wealth, grandeur, and status, typically found in large manor houses or castles.
In contrast, smaller, humbler homes such as cottages, inhabited by the working class, usually had lower ceilings, reflecting their social standing.
However, these architectural nuances offer an intriguing glimpse into history, adding layers of depth to these quaint English cottages. Today, these low ceilings are seen as charming remnants of the past, adding to the appeal of cottage life.
The Aesthetics of Low Ceilings
The aesthetics of low ceilings have been receiving newfound appreciation in the trend known as ‘Cottagecore.’ This trend celebrates a return to traditional skills and a simple, slower way of living, epitomised by the English cottage with its cozy low ceilings.
Far from being a disadvantage, these ceilings enhance the intimate, homely feel that Cottagecore enthusiasts crave. It’s like stepping back into a simpler time, where the hustle and bustle of modern life seems worlds away.
Furthermore, the low ceilings provide an excellent canvas for showcasing traditional or vintage design elements such as exposed beams, adding to the overall aesthetic appeal.

History Suggests People Were Shorter
A comprehensive research study was conducted on the average height of Englishmen spanning the past 2000 years. This investigation utilised skeletal remains sourced from multiple archaeological excavations scattered across the UK.
The startling findings revealed that from the 1400s to approximately 1650, Englishmen stood, on average, at a height of about 5 foot 7 inches.
This slight height augmentation was attributed to the introduction of poor laws, which are believed to have played a crucial role in improving the overall health of the population.
Subsequent to 1650, there was a noted decline in average height, dropping to around 5 foot 5 inches and maintaining this stature until the early 1800s.
According to the research paper, the manual labour necessitated by the Industrial Revolution had an enormous impact on the human physique.
The extended working days and substandard working conditions were presented as potential reasons for this reduction in average height.
While the populace during the period these cottages were built may have been of shorter stature, it’s unlikely that the low ceilings were specifically designed to match a man’s height.
Nevertheless, these lower ceilings would undoubtedly have posed less of a problem for the shorter population of that era.
Preservation and Innovation: The Future of English Cottage Ceilings
While we must adhere to modern building regulations and standards, there is an undeniable charm in preserving the authenticity and historical integrity of traditional English cottages, including their low ceilings.
This requires a thoughtful approach that balances innovation with preservation.
From a conservation standpoint, methods like inserting additional insulation within the existing roof structure or incorporating energy-efficient heating systems can help modernise these cottages without losing their essence.
On the other hand, interior designers can work magic with clever spatial strategies to maximise light and space.
How High Should a Cottage Ceiling Be in The UK?
Modern UK building regulations recommend a minimum ceiling height of 2.4 meters for habitable rooms. However, these standards weren’t around when traditional English cottages were built, with many boasting ceilings as low as 1.8 meters.
Raising ceilings in historical buildings presents an array of challenges, from preserving the original character and maintaining structural integrity, to meeting planning permissions.
A balance is often sought to modernise, yet maintain the nostalgic charm.
How Tall are Cottage Ceilings?
While we could say that cottage ceilings are generally low, they are by no means uniform. The height varies depending on the region, age of the building, and the purpose of specific rooms.
Attics or cellars, for example, often have much lower ceilings than main living spaces. As a rough guide, cottage ceilings typically range from 1.8 to 2.1 meters in height, providing that quintessential cosy feel.
Why Do Old Houses Have Low Ceilings?
It wasn’t just cottages that had low ceilings, but older houses in general. With the evolution of architecture, advances in construction materials and shifts in societal norms, we now see higher ceilings as a norm.
Older homes had low ceilings because they were easier and cheaper to build and heat. As societies progressed and technologies advanced, so did our buildings, reflecting our growing aspiration for space and light.
The impact of low ceilings on living and interior design
Low ceilings bring an inviting warmth and coziness to a home that can’t be replicated in many modern buildings.
They create a unique living experience, enhancing the charm of cottage life. However, low ceilings can also pose challenges in terms of lighting and spatial perception.
Savvy interior design can address these challenges, using lighter paint colours, strategic lighting, and appropriately scaled furniture to create the illusion of a larger space.
It’s a delightful interplay of aesthetics and practicality, blending the old with the new.
Low Ceilings in Cottages
The enduring appeal of English cottages, with their low ceilings, lies in their embodiment of history, comfort, and a simpler way of life.
As we’ve learned, these architectural quirks are not arbitrary, but a product of their time, reflecting the socio-economic circumstances, available building resources, and climate considerations.
So, whether you’re a cottage owner appreciating your home’s uniqueness, an architect admiring the ingenuity of our forebears, or a history buff fascinated by tangible pieces of our past, let’s continue to cherish these charming English cottages and their delightful low ceilings.
The world of English cottages and their characteristic low ceilings is indeed captivating. This architectural quirk reflects the cottages’ historical context, material limitations, social significance, and the evolving aesthetic trends.
As we move forward, striking a balance between preserving these traditional elements and adapting to modern needs will continue to be the challenge and charm of English cottage living.
Let’s embrace these structures, for they stand as timeless testimonies to our architectural evolution.



