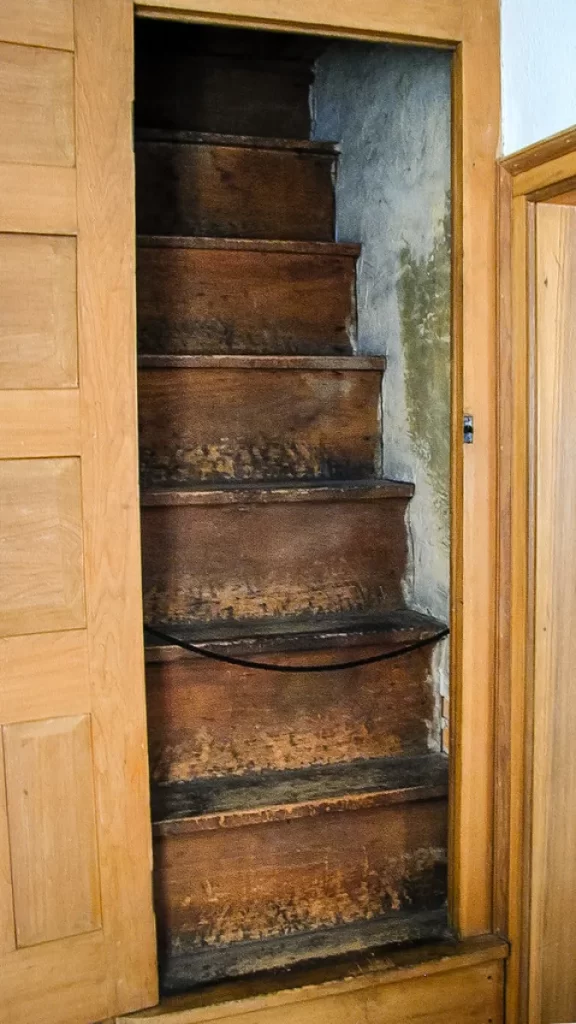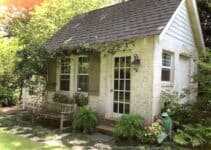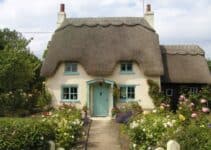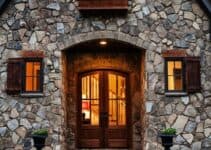One of the things that makes European homes so interesting is that their construction spans thousands of years. From the stone houses at Sassi di Matera, Italy, built 9,000 years ago to Saltford Manor House, Somerset, built at the turn of the last millennium, old homes hold an undeniable fascination.
And the things that delight people looking to purchase an older home are the many quirks that are part and parcel of a country’s architectural heritage.
British domestic house architecture for larger homes is a particular draw to the thousands of holiday-makers that flock to our shores every year.
We’re known for our quaint cottages and majestic stately homes. The beauties and oddities of historical houses are not lost on those who were born and bred on ‘this sceptred isle’ either.
And as you wander through the corridors and explore the nooks of grand or more modest older British homes, you’re bound to encounter a peculiar feature that might leave you scratching your head: the mystery of their steep stairs.
The stairs in some older houses are often so steep they almost defy the laws of gravity and yet we love them for their undeniable charm.
It still begs the question though: Why Are Stairs So Steep in Old Houses? Stairs in old houses are often steeper because of space constraints and the lack of standardized building codes that dictate stair dimensions like we have today.
But the answer is as varied and rich as British history and each step holds a story of its own.
Join us on a journey as we unravel the mysteries behind the steep stairs in old British houses, by delving into the depths of architectural history, social dynamics and the ingenious use of space.
What is the History Behind Britain’s Steep Stairs?
While the oldest domestic home that has been continually occupied in Britain can date its construction to before 1100, its internal architecture has been remodelled extensively during the time since its construction.
And because many parts of older homes have been modified to adapt to changing needs and fashions, it’s not always easy to get a clear view of why the earliest stairs were built the way they were.
It seems likely that in the earliest days of two-storey building construction, stairs were a means to an end. In most medieval homes, there was likely to be only one fire in the house which would have been in the main living room.
The bedrooms or chambers away from the fire would have been used only for sleeping rather than for relaxation.
Because of this, the stairs in these buildings would have only been needed twice a day to leave or return to the sleeping quarters of a house.

In the smaller homes of this early period, these stairs may have been in the crude form of ladders. In larger homes, the stairs may have been timber but made to take up the least space possible because of their reduced function.
And even if you look at stone castle which became more popular after the Norman invasion in 1066, stairs are often tucked away in the corner or in a purposely constructed spiral addition to the outside edges of the building.
For domestic homes, though, architectural historians tend to get a better picture of stairs from the Middle Ages onwards – particularly from Tudor Times.
Steep Stairs in Tudor Houses
Tudor houses had a distinctive architectural style characterised by features such as timber framing, steep gabled roofs, and elaborate decorative details.
But the history behind the steep stairs in Tudor houses is influenced by a combination of architectural techniques, practical considerations and societal norms of the time.
Tudor houses were often built using timber framing, where wooden beams and posts formed the structural framework of the building.
This construction method allowed for flexibility in design and the creation of intricate patterns on the façade.
But, it also meant that the space within the house was limited by the arrangement of the timber frame. Steep stairs were sometimes necessary to fit within the confines of the structural framework while providing access to upper levels.
Not only this but Tudor houses were generally smaller in size compared to later architectural styles. Space was often at a premium, and architects and builders had to make the most of the available square footage.
For the same reasons as medieval buildings, steep stairs could be designed to occupy a smaller footprint while still providing access to upper floors.
In larger Tudor homes, defensive architecture might have had some influence on the steepness of stair design. During the early Tudor period, England experienced political and social instability.
Some Tudor houses incorporated elements of defensive architecture, such as narrow doorways and steep stairs, as a means of security.
Steep stairs could be difficult for attackers to navigate quickly, potentially slowing them down and allowing residents to defend their homes.
Steep Stairs in Jacobean and Georgian Houses
The steep stairs found in many British houses directly after the Tudor period are often
referred to as “Georgian” or “Jacobean” stairs. These stair types are named after the architectural styles and periods during which they became popular.
These stairs are characterized by their steep incline, narrow treads and compact design. The history behind these stairs is influenced by a combination of architectural, cultural and practical factors.
During the Jacobean (late 16th to early 17th century) and Georgian (18th century) periods, architectural styles in Britain were defined by certain aesthetic principles.
These periods saw the emergence of grand mansions and townhouses that often featured intricate interior designs and layouts.
Space was sometimes limited within these structures, leading architects and builders to incorporate steep stairs as a way to efficiently use available space.
Not only this but a family’s private and public space were more clearly defined. There would have been no need for guests to access the upper floors – the sleeping quarters or private rooms of a family. In fact, it would have been considered the high of impropriety to access these spaces.
During this period you may see the primary staircase in grand homes becoming larger and more ostentatious but this would have been largely a status symbol.
Guests could admire the staircase from the reception rooms on the lower floors but go any higher in the house and the staircases would have become increasingly functional and steeper.
And before you suggest that guests may have nipped upstairs to ‘spend a penny’, remember there were no internal bathrooms at this point so guest access to a toilet was not customary in family homes until the 1900s. Sinks in bedrooms weren’t until much later.
Of course, larger homes during this period would also house the staff needed to run them. They would have their own, even more precipitous, set of stairs which we’ll go into later.
Why Do Victorian Houses Have Steep Stairs?
Now, let’s step into the era of Queen Victoria, a time when grandeur and elegance defined architectural trends.
Victorian houses are renowned for their ornate details and intricate designs that transport us to a world of romance and refinement.
In larger houses, main staircases were undoubtedly getting wider. But behind the façade of these stately homes, there was a different story.
You’ll still find steep stairs in grand Victorian homes built during this period– they were just for the ‘less important’ people living under the roof – the servants.
And if you were poor – which was most people – your stairs were just as steep as they had been for centuries before.
Why? Because the Victorian era was marked by rapid urbanisation and a burgeoning population, particularly in cities.
Space was a luxury, and builders faced the challenge of creating as much habitable space as possible with the smallest footprint. This is where steep stairs come into play.
By adopting an incline steeper than what we’re accustomed to today, architects managed to fit these staircases in compact spaces, ensuring that every inch of the house was utilised to its fullest potential.
These houses were not intended to be enjoyed, they were intended to extract the highest rent as possible. Stairs were just a necessity and tenants’ safety meant less – the steeper the better!
Can Stairs Be Made Less Steep?
If you’ve ever visited an old British house and found yourself huffing and puffing as you ascend the steep staircase, you might wonder if there’s a way to make the climb less arduous.
Thankfully, there is. Modern homeowners, keen on preserving the historical charm of their houses while ensuring comfort, have sought ways to modify these staircases.
Architects and builders can alter the dimensions of the risers (the vertical part of the step) and treads (the horizontal part of the step) to create a less steep incline.
However, this process requires a delicate balance.
While modernising the stairs, it’s crucial to maintain the historical integrity of the house. It’s an art that blends the past and the present, resulting in a staircase that’s both functional and evocative of its origins.
And remember, any modifications to older buildings will require planning permission, especially if the house is a listed building.
Why Were Servant Stairs So Steep?
At last, we come to the servants’ stairs. Often the steepest and most dangerous to navigate in larger older houses.
Servants have always been a secondary consideration to the more wealthy members of society and their comforts were rarely catered for.
Their staircases are evidence of this.
Servants of the past were expected to be neither seen nor heard. And the steepness of these staircases wasn’t accidental. Servant stairs were designed to be quick and unobtrusive, allowing staff to move swiftly between different levels without encroaching upon the formal spaces used by the family.
These staircases also provide insight into the social dynamics of the time. Tudor, Stuart, Georgian, as well as Victorian society, was marked by distinct class divisions, and the layout of the house reflected this.
The servant stairs were a tangible representation of the divide between the wealthy and the working class – a physical reminder of the intricate web of relationships that defined these households in those eras.
Why Are There Narrow Stairs in Old Houses?
Staircases are narrow for the same reason they are steep – to save space. Before the era of open-concept living and sprawling floor plans, space was at a premium.
The narrow stairs were a practical response to the limitations of available space – they managed to connect different levels of the house without sacrificing precious square footage.
Conclusion
Step up or down the steep and narrow staircases of old British houses, and you’re not merely ascending to another floor – you’re stepping into history.
These staircases, each with its own unique story to tell, are the threads that weave the tapestry of the past with the present.
From the necessities of Medieval lifestyles to the grandeur of Victorian opulence, not forgetting the practicality of servant dynamics, these staircases offer glimpses into the lives and times of those who came before us.
So, the next time you find yourself faced with a steep staircase in an old home, remember that you’re not alone on this journey. You’re joined by the echoes of the footsteps from the past that resonate through every step you take.


