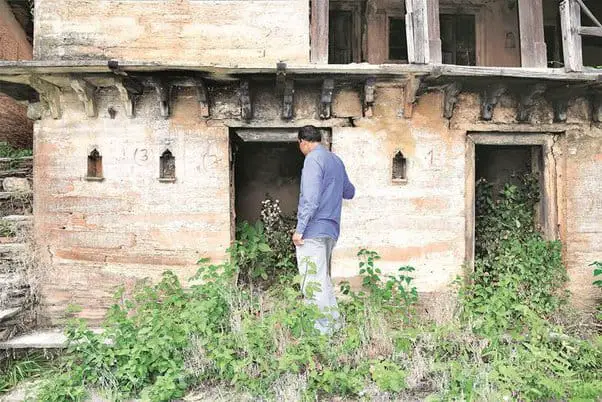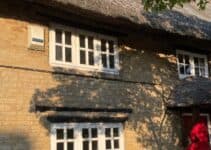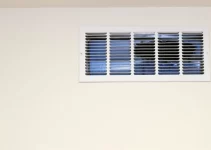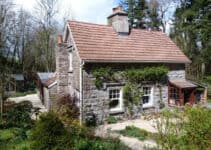If you live in an old house, or have simply visited one, you might have noticed how many doors there are compared to more modern builds. Have you ever wondered why this is the case? Well, if you have, here’s the reason:
Old houses have so many doors because they were functional, mainly to control temperature. They also served obvious functions like privacy, and larger homes for richer people would have sets of doors for both the residents and their staff.
In this article, we’ll cover the reasons why old houses have so many doors in more detail, along with look at whether different types of doors served different purposes.
Why Do English Houses Have So Many Doors?
We’ve briefly touched on the reasons why English houses have so many and low doors above, but let’s cover them in more detail here. English houses have so many doors because:
1. Temperature Control
Before central heating, homes were heated using fires. It was common to have a fire burning for most of the year, and each room would need its own fire, as they’re not particularly efficient.
To control where the heat went, rooms would have lots of doors. These allowed residents to shut off certain rooms, especially those that didn’t have their own fires, or prevent heat from escaping into corridors and stairwells.
But on the flipside, doors could be opened in the summer to allow a breeze to flow through the house. Open doors could help create drafts between sets of windows, controlling the temperature more effectively.
2. Privacy
This is a bit of a no-brainer and is arguably a reason why we still have doors on specific rooms. Privacy is a must in a home, especially those with several generations living in them. While very old homes (i.e., medieval homes) would basically be one large room, newer or richer homes would have lots of rooms.
Being able to shut a door meant shutting people out, which is especially useful if you need to control noise levels. This would be beneficial if you were working or entertaining, as you could keep conversation to yourselves.
3. Smells
Another reason for lots of doors was to control smells passing through the house. This might have been funny smells from outdoors, smells related to cooking or washing, or something else.
Just as we’d use doors to control temperature flow, doors can help shut out smells or create airflow to get rid of them.
4. Staff Doors
In richer households, families would have extensive staff that would look after everything from cooking and dusting to minding children and fuelling fires. It wasn’t unreasonable for rich families to have 20 or more members of staff looking after their homes.
But it would be entirely wrong to assume staff members were allowed to use your doors and stairs. Seeing staff around the home was considered bad form, and you absolutely wouldn’t want to pass them on the stairs or wait for them to go through a door.
To combat this, staff would have separate hallways, stairs and doors. If you’ve ever visited an old English stately home and noticed doors hidden in the wall panelling, these were for servants. They’d use these hidden doors to sneak into a room to stoke the fire or clean before escaping unseen.

Why Do Old Houses Have Big Doors?
Old houses have big doors for a few reasons. The first relates to the explanations above: doors provided ventilation and light, so bigger was always better. But then in the colder months, you wouldn’t want these, so being able to shut a door was obviously a benefit.
But in a lot of richer homes, big doors were a sign of wealth. In the 18th and 19th centuries, large doors would be intricately decorated to show your visitors that you had a lot of money. After all, nothing says wealth like a big fancy door.
Another main reason relates to fashion. During this period, women wore big hoop skirts, which would obviously mean large doors were needed so they could get in and out of rooms.
Finally, there was the lack of standardisation in building materials and processes. Even if two craftsmen made what you’d consider to be the same door, they’d be different in a lot of ways. There wasn’t really a standard door size until homes became mass produced, so a lot of people would just throw in a door they liked the size of.
Why Do Old Houses Have Small Doors?
Although we’ve just discussed why homes had big doors, we can go the opposite direction and also ask why they have small doors. So, why do old houses have small doors?
A common myth is that doors were smaller because people were smaller. But this doesn’t hold up when you look at the majority of doors in buildings from the 18th and 19th centuries, as these are easily the same height, if not taller, than modern doors.
Instead, a lot of it comes down to structural integrity. Doors and windows are weak points in walls, which would otherwise be incredibly strong. This is far less of an issue with modern building materials and techniques, as we can now make massive buildings that are essentially all windows.
But in the past, when builders were mainly working with straw and wood, leaving a hole in the wall greatly increased its risk of it falling down. Therefore, you’d want a door to be as low as possible to ensure this wasn’t too much of a problem.
It’s worth noting, though, that this logic applies more to the homes of poor people. Richer people could afford to build their homes out of brick, which had much greater structural integrity than mud, wood and straw.
Similarly, we can’t overlook the lack of building standardisation in the past. It was only during the British Industrial Revolution that building standards began, and even then, they weren’t great. The post-war period is when we developed things as specific as door sizes.
Why Do Old Houses Have a Door on the Second Floor?
Old houses, at least from certain time periods, can have random doors on the exterior that don’t look like they go anywhere. But what was the reason for this?
Old houses have a door on the second floor for a few reasons. The first was that it allowed coal to be delivered to the upper floor without someone manually carrying up the stairs. This would be annoying for anyone, but it was even more of an issue in old homes where the stairwells could be very small.
Similarly, it could allow for large furniture to be moved into the home. Unsurprisingly, flatpack furniture wasn’t a thing in the past, so big items like beds and wardrobes would basically be moved into homes readymade. The addition of an exterior front door on the second floor made this easier.
Finally, and perhaps most boringly, the door could simply be left over from something that’s been removed. For example, the house might have had an old fire escape or balcony that no longer exists. Removing a doorway can be a lot of work, so it’s often easier to just leave them there are seal the door shut.
Why Do Old Houses Have Two Doors in Bedrooms?
Old houses would often have two doors in bedrooms because one was for servants. As mentioned, servants would have their own hallways that connected to different stairwells. This allowed them to enter rooms without getting in the way.
It was particularly important for bedrooms to have these extra doors because servants would help with everything from waking people up and getting them dressed to cleaning and stoking the fire.
Why Do Old Houses Have Doors Between Bedrooms?
Another common question about old bedrooms is why do they have connecting doors between bedrooms? As with the two sets of doors, this served a practical purpose that we might not consider anymore.
The original reason is because very old buildings wouldn’t have corridors in certain spaces, sleeping areas being one of them. As such, you’d have to pass through one bedroom to get to another.
This also served a defensive purpose, although this is going quite far back into the past. For example, a lord’s bedroom would only be accessible through one or two other bedrooms, meaning anyone who wished to get to him would have to pass a few sleeping people.
Another common reason is that the one bedroom was intentionally linked to another. For example, a nanny would usually sleep off a child’s room, or a handmaid might sleep in a bedroom connecting to that of her mistress. It meant the servants could always be on hand as needed.
Final Thoughts
Hopefully, you now have the answers to all your questions about old homes and their doors. The main reasons why old homes have so many doors are because of practicality and fashion. Whereas our focus nowadays is on open-plan, in the past, people expected to have smaller, more private rooms.
Either way, next time you visit an old house, you’ll be able to explain to everyone why there are so many doors in it!



