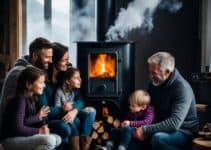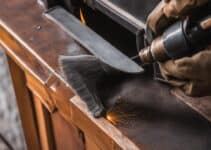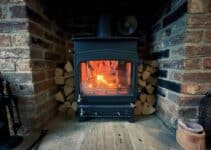When I approach the crucial task of installing a log burner, I’m acutely aware of the significance of adhering to the proper flue height standards. This is not a mere technicality; it’s a vital safety requirement that dictates my adherence to specific building codes and regulations. The height at which a log burner flue is positioned above the roof is not arbitrarily determined – it is stipulated by what is widely known among professionals as the ‘3-2-10 Rule’.
This guideline ensures that the flue extends a minimum of three feet above the high side of the roof. Moreover, it asserts that the flue must be at least two feet taller than any feature within a ten-foot radius. This comprehensive perspective encompasses nearby trees, satellite dishes, and the pitch of the roof where the flue punctures through.
My commitment to installation best practices is complemented by diligently consulting the chimney pipe manufacturer’s manual, as each installation often has unique requirements that may necessitate greater clearance for optimal functionality and, most importantly, for the safety of the premise.
Undoubtedly, the integral blend of log burner flue safety requirements, building codes adherence, and the intricacies of flue height regulations form the cornerstone of my work, ensuring every installation is up to par with the highest of safety standards.
Understanding the Importance of Log Burner Flue Height
When considering the installation of a log burner, it is imperative to understand why the height of the flue is such a vital factor. Log burner flue height guidelines are not arbitrary; they are the cornerstone of safe and efficient stove operation. By following log burner flue installation best practices, we provide the combustive system with the necessary draft and reduce risks associated with embers and obstructions. Determining the optimum height for a log burner flue requires not only adhering to widely recognised standards but also including a consideration of unique environmental factors.
3-2-10 Rule for Flue Height Above the Roof
The 3-2-10 Rule is the basic standard I rely on when deciding on the height of a log burner’s flue. This rule ensures that the flue exits your home at a height that reduces the risk of the roof catching fire from embers or sparks and provides enough air draw for efficient combustion. Possibly the golden rule in log burner installations, the 3-2-10 requires the flue to be 3 feet above the highest point where it penetrates the roof and no less than 2 feet above anything within a 10-foot radius.
Safety Considerations in Determining Flue Height
When considering safety, the height of your log burner flue is a determining factor in preventing potential fire hazards. The primary goal here is to ensure that embers and hot gases are successfully vented well above the roof to avoid any possibility of fire ignition. An incorrectly measured flue can also compromise the draft necessary for effective combustion, leading to smoke spillage and reduced stove efficiency—hence why getting the measurements exact from the outset is crucial for safety.
Manufacturer’s Instructions and Building Codes
I cannot stress enough the importance of adhering to the manufacturer’s instructions and building codes when installing a log burner flue. These comprehensive guides offer vital information on the specifications, including the recommended optimum height for a log burner flue, tailored to enhance the flue’s performance and safety. Complying with these regulations not only ensures the legality of the installation but establishes trust in the safety and integrity of one’s home heating system.
| Consideration | Impact on Flue Height | Regulatory Source |
|---|---|---|
| Ember Discharge | Prevents roof fires | Building Regulations |
| Air Draft for Combustion | Ensures efficient fuel burn | Manufacturer’s Guidelines |
| Obstruction Prevention | Avoids back draft and smoke spillage | 3-2-10 Rule |
Essential Log Burner Flue Height Requirements
As a copywriting journalist with a focus on home improvement and safety, I find the intricacies of log burner flue regulations particularly critical. These heights are not simply numbers; they represent the collective wisdom of safety experts designed to ensure that our homes are protected from the risk of fire hazards and that our families remain safe. The required minimum height for a log burner flue can vary depending on several factors, but the overarching goal is to facilitate a sufficient draft to carry combustibles safely away and to disperse fumes into the atmosphere harmlessly.
To anchor our discussion in real-world standards, let’s consider the UK Building Regulations, which mandate a minimum chimney length of 4.5 metres from the stove’s collar to the base of its terminal. Yet practical experience and my research dictate that environmental variables, such as proximate trees or gusty weather conditions, sometimes stipulate a longer flue for optimal performance. Furthermore, the disposition of architectural features adjacent to the burner, including windows or balconies of nearby structures, might also necessitate extended flue lengths.
Constructing an adequately tall flue is also vital to preventing the ingress of escaping fumes into neighbouring properties, which could pose health risks and potential legal liabilities. To elucidate the necessary considerations, I have assembled a table elucidating log burner flue height calculations. This table delineates the relationship between stove models and the environmental and architectural factors influencing flue height requirements.
| Stove Model | Minimum Flue Height | Environmental Factors | Architectural Considerations |
|---|---|---|---|
| Standard Multi-Fuel Stove | 4.5m | None | Standard Residential |
| High-Output Wood Burner | 5.0m+ | Area prone to high winds | Nearby taller buildings |
| Compact Pellet Stove | 4.5m | Densely wooded area | Presence of overhanging branches |
| Contemporary Glass-fronted Stove | 5.0m+ | Open fields with no windbreaks | High-rise urban setting |
Whether you’re a homeowner planning to install a log burner or a professional within the industry, absorbing these log burner flue height calculations and respecting the potent synergy of regulation, circumstance, and architecural context is non-negotiable. By promoting the importance of safety and regulatory compliance, I intend to ensure that the enchanting warmth of log burners can be enjoyed without reservation or undue risk.
Comprehending the 3-2-10 Rule and Its Calculations
As I delve into the intricacies of the log burner flue height requirements, it’s essential to understand the 3-2-10 Rule, a cornerstone of log burner flue height standards. This principle is not just a random regulation; it’s the foundation ensuring that log burners operate safely, efficiently, and within legal parameters. In this section, I will dissect the calculations necessary to adhere to this rule, tailored to the unique angles and configurations of various roofs.
Roof Pitch and Its Role in Flue Height Determination
Grasping the concept of roof pitch is crucial when navigating the realms of chimney safety and compliance. The pitch of your roof directly affects the vertical extension required for your flue, ensuring that smoke and embers clear the roofline effectively. A steep pitch demands meticulous calculation to satisfy the 3-2-10 Rule, while a gentler slope might require a minor adjustment.
Calculating the Required Flue Height for Different Roof Pitches
Factors such as the pitch of the roof play a pivotal role in determining how high a log burner flue must rise. A 7/12 pitch, for instance, indicates that for every 12 inches horizontally (run), the roof rises 7 inches (rise). This dimensional relationship informs the extension height to ensure the flue’s top is the required distance above any obstruction within ten feet. The calculations become a straightforward geometrical exercise, albeit an essential one for the well-being of your home and the environment.
Examples of Flue Height Calculation for Clarity
To solidify understanding, let’s consider a roof with a pitch of 7/12 requiring a flue extension. If the highest component within ten feet is 4 feet tall, the flue needs to extend 2 feet above it, so the flue’s total elevation must be a minimum of 6 feet above the point of roof penetration. Simple equations like these underpin the safety protocols every log burner must follow.
By immersing ourselves in these calculations and appreciating their safety implications, we not only follow regulations but also show reverence for the craftsmanship of stoves and the protective sheath of building codes surrounding them. My exploration emphasises the simple yet effective strategies in place for well-being and legal compliance, ensuring that log burners can be enjoyed with peace of mind.
How High Does a Log Burner Flue Have to Be
When it comes to the installation of a log burner, one of the most critical aspects that I need to consider is the flue height. The height of the flue is not merely about complying with the Building Regulations but also ensuring the system operates efficiently and safely. Precise log burner flue height calculations are crucial in determining the minimum necessary height, which varies depending on the pitch of the roof where the flue will be installed. Log burner flue height guidelines stipulate different requirements for varying pitches to optimise safety and functionality.
For example, one of the essential stipulations is that for a moderate roof with a 25-degree pitch, a flue should stand at least 1070mm above the point where it exits the roof. As the pitch increases, the required height of the flue also scales upwards to prevent the flue’s emissions from being blown back into the building, or causing a fire hazard.
My experience has shown me that the following table provides a clear outline of various roof pitches and their corresponding required flue heights:
| Roof Pitch | Minimum Flue Height Above Roof (mm) |
|---|---|
| 25 degrees | 1070 |
| 35 degrees | 1650 |
| 45 degrees | 2200 |
| 50 degrees | 2740 |
For properties with thatched roofs or those constructed from combustible materials, it’s my responsibility to ensure the flue extends even further than these minimum heights. These precautions are essential to significantly reduce the risk of fire and to diffuse emissions more effectively into the atmosphere. As a rule of thumb, it’s wise to install the flue at the greatest height practically achievable within safety guidelines.
Ultimately, as an installer or homeowner, meticulous adherence to the log burner flue height guidelines not only maintains compliance with Building Regulations but also contributes to the longevity and safety of the heating system. Ensuring that flue height calculations are executed correctly is an indispensable step in the installation process.
Enhancing Stove Efficiency with Optimum Flue Installation Practices
As I delve deeper into the intricacies of log burner stoves, it’s evident that the efficiency of these heating units is not solely dependent on their design, but also on how well the flue is installed. Complying with log burner flue regulations and adhering to log burner flue installation best practices are not just mandatory stipulations, they are indeed essential measures for boosting the stove’s performance.
The Relationship Between Flue Height and Stove Performance
The connection between the height of the flue and the efficiency of the stove is incontrovertible. It’s a simple physical principle: a taller chimney typically results in a stronger draft, which in turn, facilitates better combustion within the stove. This not only contributes to a more efficient burn but also translates to a reduction in smoke emissions and a more pleasant heating experience.
Locating the Flue: Impact on Performance and Regulations
Identifying the optimal location for the flue installation is a step that should not be underestimated. The position relative to the stove must not impede the flow of air and should comply with relevant building standards. Strategic placement is vital to maximise efficiency and meet safety protocols.
Material Consideration for Masonry and Prefabricated Flues
When it comes to materials, choices such as masonry or prefabricated metal are not just aesthetic; they affect the flue’s functionality. For instance, the internal surface of the flue should be smooth to improve the travel of smoke and soot, thus boosting the stove’s overall performance and reducing the need for frequent cleaning.
| Flue Type | Pros | Cons | Regulation Compliance | Performance Impact |
|---|---|---|---|---|
| Masonry | Durable, long-lasting | More expensive setup | Subject to local building codes | Good thermal mass improves draft |
| Prefabricated Metal | Cost-effective, quick installation | May require more maintenance | Must comply with EN standards | Smoother surface aids smoke flow |
Whether opting for a traditional masonry or a modern prefabricated flue, my recommendation is to always follow the necessary regulations and best practices for installation. This ensures not only a safe and compliant setup but also one that operates at peak efficiency.
Conclusion
In summarising the importance of the ideal log burner flue height, I realise how critical it is to prioritise safety, efficiency, and adherence to building codes. My investigation into the subject has shown that without meeting the established log burner flue safety requirements, homeowners and installers could put property and lives at risk. The 3-2-10 Rule is not merely a suggestion but forms the backbone of flue installation practices that ensure a robust and efficient heating system.
The complexities involved in navigating the various aspects of log burner flue building codes, such as accommodating different roof pitches, emphasise the necessity of a meticulous approach to installation. There’s no understating the effect of precise flue height on the performance and safety of a log burner; it’s a responsibility I share to educate and remind those involved in the installation process.
The ultimate objective is for every log burner installed to function optimally while complying with crucial regulatory guidelines. By adhering to the manufacturer’s specifications and Building Regulations, one can safeguard not only their own hearth but also contribute to the broader goal of fire safety and environmental health. It’s my hope that the insights I’ve conveyed will instil a greater appreciation for these standards and encourage their strict application in every installation.


