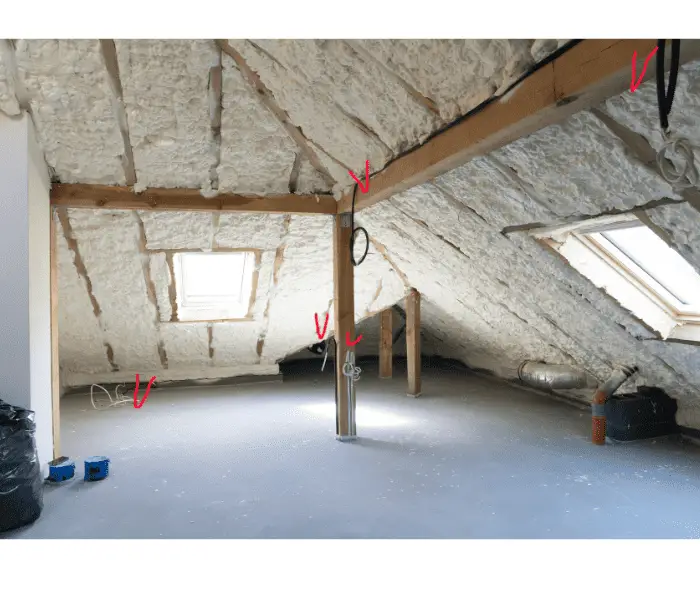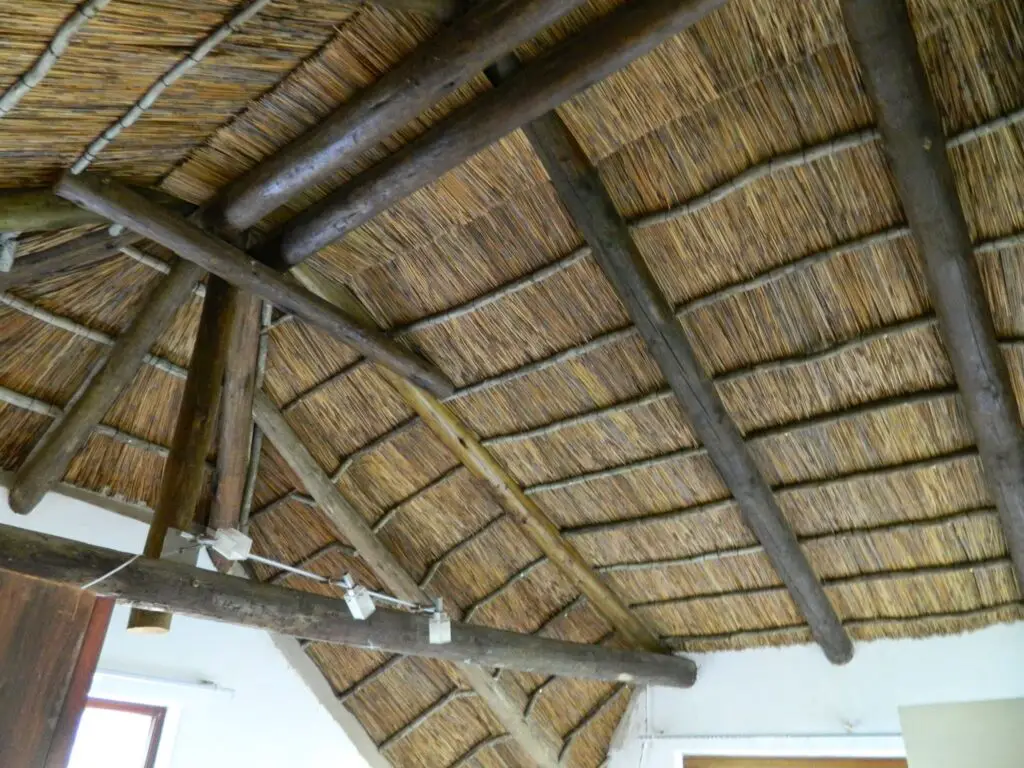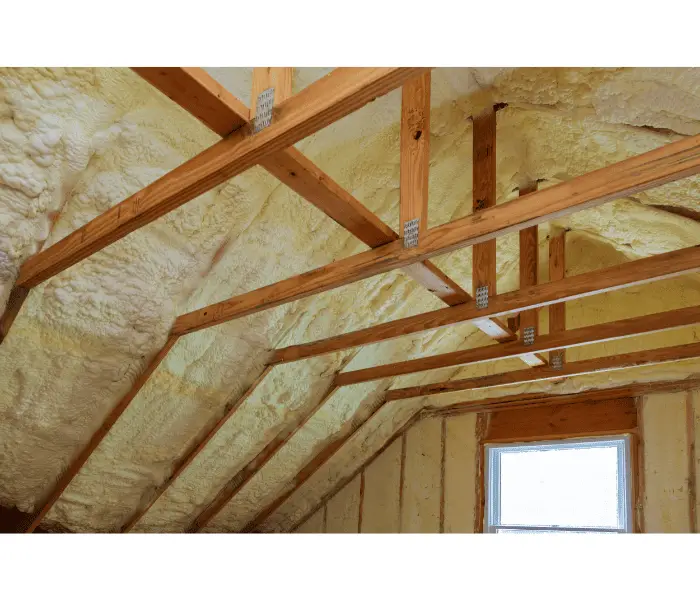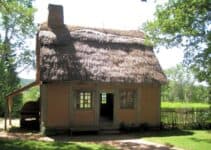Thatched roofs look great from the outside of a cottage, but they’re not always the most practical in terms of what you can do in the attic.
As such, it’s fair to ask, can you put a ceiling in a thatched roof? You can definitely put a ceiling in a thatched roof if you plan to block it off to make use of the attic space. There are various factors to consider, though, that might not apply to a normal roof.
In this article, we’ll discuss blocking off a thatched roof in more detail, along with looking at whether you can convert a thatched roof loft.
Can You Put a Ceiling in a Thatched Roof?
Although the general answer to the question of putting a ceiling on a thatched roof is yes, it’s worth digging a bit deeper into what we mean by ceiling. Also, we should think about where you’d actually plan to put it.
So, when we talk about a ceiling in a thatched roof, where do we mean? Generally, we’re referring to putting a ceiling against the actual roof joists, rather than the ceiling of the rooms below the roof (although we’ll discuss that later).
Putting a ceiling on the roof joists can be helpful if you want to turn your attic into storage space, or do it as part of a loft conversion. A thatched roof ceiling can help with:
· Waterproofing
· Insulation
· Painting/decorating
In theory, a thatched roof should be perfectly waterproof on its own, but putting an extra layer under the roof can guarantee that your stored belongings won’t get wet if the roof springs a leak.

Materials Used to Make a Thatched Ceiling
The materials you could use to make a thatched ceiling will depend on the building, whether it’s listed, and the look you’re going for. Generally, your options will be plasterboard, strawboard, or actual plaster.
Plasterboard is probably a material you’re already familiar with. It’s plaster over a gypsum core that forms rigid boards.
It’s ideal for internal walls and flattening areas because it’s super convenient to use. Strawboard is very similar to plywood in terms of its construction and appearance.
While these products are the easiest to use, they risk losing some of the charm of your thatched roof. Also, if you plan to add the board between roof joists, you’ll likely be left with a few holes.
Old rafters can be very wonky, which is arguably part of their charm.
The solution to this is to put the plasterboard directly on the rafters, but this means covering them completely and losing much of the appeal of a thatched roof. Sure, it’s not easy to work with, but it’s often a shame to completely cover it up.
An alternative is to plaster directly onto the thatch using lime plaster. Lime plaster is a better option than normal plaster because it’ll adhere to the thatch and is more in keeping with traditional building techniques.
It’s adhesive enough that it’ll stick and stay there for as long as the thatch exists.
However, lime plaster is far more delicate, meaning it’ll inevitably fall off when your roof is being maintained. You could expect to lose some during the re-ridging process, and you should definitely expect to lose it all when it comes time to replace the roof.
So, putting a ceiling in a thatched roof is perfectly possible, and there are even several options for doing so.
However, each comes with potential drawbacks that compromise either the roof’s appearance or its integrity. If you’ve tried doing any work on a listed thatched property, you’ll already know this is how most of the decisions go!

Thatch Ceiling
The other type of thatched ceiling is the room’s ceiling into the loft. Generally, this should exist anyway, but you might want to replace it with something better.
A good example is improving insulation in the rooms, which may be compromised due to single-glazed windows and solid brick walls.
There’s not much to say in terms of extra considerations when insulating a room’s ceiling in a thatched property. Aside from grade listing restrictions, you can treat this project the same as in any other home.
Thatched roofs are usually quite efficient, but this ultimately depends on whether you’re building a cold roof or a warm roof.
Can You Do a Loft Conversion with a Thatched Roof?
The other thing worth considering is whether you can convert a thatched roof’s loft into another room. This is a common practice for people looking to update and expand their homes, especially in older cottages that might have small and poky rooms.
The short answer is that you can do a loft conversion with a thatched roof. It can be a great way to add another bedroom or office to your home, as lofts are often unused spaces.
This is even more true in a thatched cottage, as the loft space is far more “open” than that under a tiled roof.
However, there are some important considerations if this is something you’re planning to do. These include:
Grade Listing Restrictions
The vast majority of thatched cottages in the UK are Grade listed buildings. A building’s listing has a massive impact on what you can do in terms of upgrades, adding solar panels and even decorating. It should therefore come as no surprise that a loft conversion would be of great interest to Historic England, and your local council.
While this doesn’t mean you’ll be completely banned from converting a loft, you could be very limited in terms of how you do it.
For example, a loft conversion requires a way up, and this could be a major sticking point in your planning permission. You might find that you can’t add new stairs, meaning you might have to consider a ladder instead.
If your thatched property isn’t listed – for example, it’s a new build or a building conversion – you should be fine to act under Permitted Development rules. In short, permitted development means you don’t need planning permission to make changes to your home.
Whether this is the case ultimately depends on the scope of your project and your local council rules. As such, it’ll be worth visiting the link above and speaking to your local council’s planning office. It’s better for them to tell you that you don’t need permission, after all.
Ventilation and Insulation
Part of the reason why thatched roofs work so well is that they’re water-resistant and well ventilated. If the rooms below your roof have their own ceilings and there’s nothing in your loft, this is known as a cold roof.
In short, this means the roof isn’t heated but is structurally separated from the rooms below. This allows for appropriate airflow to prevent damp and mould in the loft space.
The thickness of a thatched roof helps with this, and with insulation.
However, adding a ceiling to your thatched roof (which would be required for a loft conversion) may compromise your roof’s ventilation.
You’ll need to maintain a minimum gap between the roof and the ceiling, but the level of ventilation will still be far lower.
Also, opening the loft space to the rest of the house will simply mean the air is warmer (as it’s no longer a cold roof).
Warm air holds more moisture than cold air, so there’s a bigger risk of damp in the loft conversion. While this might not be a massive problem for the plaster and plasterboard, it could be for the roof beams.
Wood is a relatively good insulator, but it’ll be a weak point in terms of overall insulation when compared to the other materials used. Cold air is more likely to pass through the beams, which brings another risk of damp.
The last thing you want is a rotting roof beam, and there’s every chance this could happen in an improperly designed loft conversion.

Weight Limit
Finally, you’ll have to think about the weight limit of the current ceiling joists in your loft. The beams that hold the ceiling of the below rooms may not be weighted for the kinds of things you’d want in a bedroom.
As such, you might need to replace or reinforce them, typically with steel girders. It’s not a massive issue in terms of appearance, as they’ll be covered. However, it could be an issue in terms of cost and planning permission.
There’s no way to know whether this’ll be a problem in your loft without consulting a structural engineer.
Considering you’ll likely need to get plenty of authorities involved to convert a loft in a listed building, it’s something that’ll come up during the planning stage.
Final Thoughts
As you can see, there’s quite a lot to think about if you plan to put a ceiling in a thatched roof, and even more if you want to convert the loft.
Thatched roofs are great, but they require far more work than a tiled roof. So whatever you plan to do, make sure you speak to a professional before jumping into the project.


