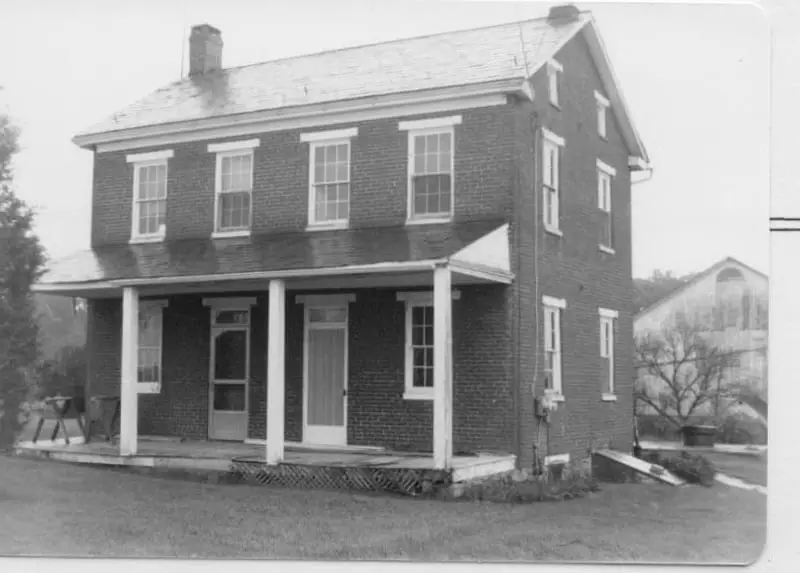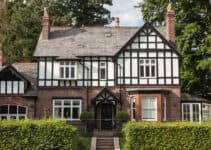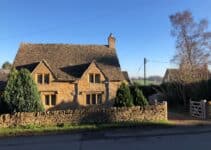If you’ve ever noticed old houses have 2 front doors, don’t worry, you’re not alone. Whether you live in an old house with 2 front doors or simply passed one in the street, it’s a reasonable thing to wonder.
So, why do old houses have two front doors? Put simply, old houses have two front doors because one was the formal entrance to public-facing rooms, whereas the other was a functional door to the private parts of the home.
Guests would use the formal front door, and everyone else would use the other.
In this article, we’ll dig a bit deeper into why old houses were laid out like this.
Why Would an Old House Have 2 Front Doors?
An old house would have 2 front doors because they covered formal and informal guests. For example, the formal front door would lead to rooms like the parlour, smoking room, dining room, etc.
On the other hand, the informal door would lead to the kitchen, utility room, etc.
It’s important to note here, though, that we’re not talking about a back and front door! Some old houses have two front doors and at least one door leading to the back. But how do you tell the difference?
In short, front doors will typically be on the road-facing side of the house, whereas a back door will lead to the garden around the rear of the house.
While it’s not always this simple, it’s usually a good rule for telling the difference. Also, front doors usually have knockers and a more formal appearance than a back door.
Why Do Old Farm Houses Have Two Front Doors?
Old farm houses have two front doors for a similar but slightly different reason. Whereas more stately buildings had a formal front door for guests, in farm houses it was more about keeping the “nice” part of the house cleaner.
For example, the informal front door would typically lead to a mud room/cloak room or kitchen. This would allow people to take off their muddy and wet clothes and hang them by the fire before passing into the rest of the house.
Similarly, people would typically bathe in the kitchen or a similar space, which allows you to keep all the dirtiness in one part of the house.

This isn’t to say that farmers wouldn’t have guests. However, as opposed to a middle- or upper-class home, old farm houses would objectively be for the working class.
As such, less of their lives were spent formally entertaining guests. Instead, it would typically be the family living there and maybe neighbours dropping round for a chat rather than large-scale parties.
Using Two Doors for Ventilation
Another helpful reason why old farm houses would have two front doors is to help provide ventilation. This isn’t necessarily the main reason, especially in the UK, where we don’t need the same kind of ventilation against heat as they do in warmer countries.
Even so, having two front doors gives you much better control over how much air is flowing through your home. If it’s warm, or you’re doing some spring cleaning, throwing both doors open can help create a good draft for clearing out stale smelly air and dust.
Why Do Victorian Houses Have Two Front Doors?
In Victorian homes, the main reason why there are two front doors is because one is formal and one is everyday. It’s worth noting that this is the case with higher-end Victorian homes. As with farm houses, you wouldn’t find many lower-class Victorian people having formal parties!
Victorian homes would usually focus on the parlour, which was their equivalent to our living room. It was typically a formal entertainment space that would have some chairs or sofas, an inglenook fireplace, and maybe a piano if you were rich enough.
Parlours were often located near the dining room, as this would make entertaining guests easier.
You’d let your guests in through the formal front door (or your servants would let them in). They would then be directed to the parlour or reception room before dining.
The point was to keep guests in the public-facing part of your home. Everything would be decorated and aimed at impressing your guests, whereas the everyday part would often be plainer.
The informal front door would be for servants if you had them, or for everyday use if you didn’t. Either way, it’d lead to the kitchen, cloak room, or washing room.
These were spaces that weren’t deemed publicly acceptable, as no one wanted to see where your food was cooked!
Similarly, it was incredibly tasteless to let people see your servants entering the house. They’d have their own front door to avoid this, although some servants (such as footmen) would use the formal front door.
But the informal front door could also be the place where deliveries were received, such as food, newspapers, letters, etc.
Although there wasn’t anything wrong with post being delivered to the front door, it was often taken to the servant’s entrance so it could then be delivered to the home owner.
Finally, the informal front door would lead to the servant’s quarters if your home had them. This would typically involve rooms in attic spaces that had their own staircase, again to avoid the awkwardness of seeing servants on the main stairs!
Final Thoughts
It’s worth noting that the rules above apply to larger and more formal old houses. For anything other than a stately home, it’s worth using the rules for farm houses.
After all, having servants to look after your home was less common than we’re led to believe.
Having two front doors on your home was certainly more common than having servants. If nothing else, having an informal front door to the kitchen and cloak room made it much easier to keep your house clean!
Next time you pass an old home with two front doors, make sure you explain to everyone you’re with why this is the case.



