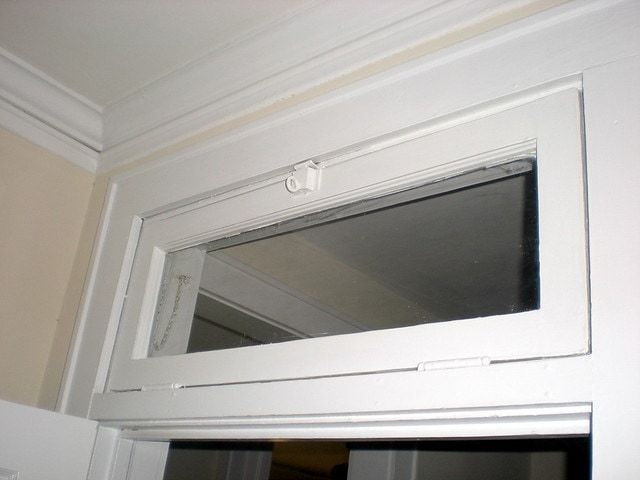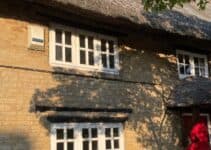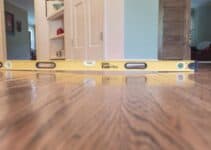Whether you live in an old house or have visited one, you might have noticed that some have windows above their interior doors.
Because this isn’t a feature in many modern homes, it can be reasonable to ask, why do old houses have windows above doors? The short answer is that old houses have windows above doors for light and ventilation.
These small windows pretty much serve the function of any other window, except they’re inside the home rather than on the exterior walls.
In this article, we’ll discuss this in more detail and why having small windows above doors was useful.
Why Do Old Houses Have Windows Above Doors?
Old houses have windows above doors for extra ventilation and light. When originally installed, the windows would open, just like any other window.
However, you may find that they have since been painted or nailed shut because they’re not used for this purpose anymore.
But why did they need ventilation between rooms, or between a room and a hallway?
It comes down to the fact that old homes would be heated using a fireplace, as central heating didn’t exist. This meant that the room with the fireplace would get very warm, whereas other spaces would be cold.
You might have a fireplace in the kitchen, reception room, and dining room. Of course, this would depend on the size of the house and how rich you were.
However, it wasn’t practical to have fires in halls and in stairwells, meaning these spaces would be cold. While some amount of heat would escape through walls and doors, it wasn’t enough to make a noticeable difference to these areas.
The solution was to add small windows above the doors, which could be opened to let heat circulate more efficiently.
By extension, they could also be used to circulate fresh air in the summer if it was too warm.
What Are the Windows Above Doors in Old Houses Called?
The proper name for these small windows is a transom window. It might sound like a fancy name if you’re not familiar with building terms, but it’s pretty simple. They’re called transom windows because they sit above the door’s transom, which is the support beam above the door.
Transom windows have existed as a concept since Ancient Rome, where they were used for ventilation in bathhouses.
They became more popular in the UK during the Middle Ages for the reasons given above, although many surviving original transom windows will be from the Georgian period or later.
Unsurprisingly, transom windows started to die out in the 20th century with the rise in popularity of central heating. Many buildings retained them for their decorative purpose, but they stopped being functional.

Transom Windows
Although transom windows served a practical purpose in old houses, they’ve remained as a design element in many modern homes.
You might not find them above interior doors anymore, but they’re still quite common above front doors. These are still transom windows because they sit on the door’s transom.
Nowadays, these windows are purely decorative, but they still serve the function of letting in more light. While this might not be necessary above exterior doors, it can be a helpful feature above interior doors.
Like their purpose of circulating air, transom windows would let light into darker areas such as hallways. Before electric lights, homes would use gas lights or candles, neither of which is particularly bright. Hallways would therefore benefit from any extra light that could be let in.
But transom windows above exterior doors can still serve this purpose. For example, if you have a transom window above your front door, it can help to light up the hallway, which can otherwise be a fairly dingy space.
Sure, we have electric lights now, but few things beat natural light!
Transom Window Styles
There are 2 overall styles of transom windows: rectangular and semi-circular. Rectangular transom windows are more common above interior doors in old homes, as they were an easier shape to install.
A semi-circular transom window is more common as a decorative element above an exterior door, where looks are more important than function.
Unsurprisingly, a semi-circular window is slightly more complicated to install.
But then you can also have single-pane or multi-pane transom windows. Much of this depends on the size, location and style, but you could have a multi-pane window for no reason other than decorative purposes.
You might also find that transom windows have coloured or stained glass elements depending on their age and appearance. Old, traditional transom windows will be single-glazed, but modern versions will be double-glazed like any other window.
One notable style of transom window is the fanlight, which is popular in the UK. It features numerous petal-shaped panes arranged to look like a hand fan.
A famous example is the transom window above the front door of 10 Downing Street.
What is the Purpose of a Door Transom?
A door transom can refer to either the window (discussed above) or the beam above the door. Seeing as we’ve discussed transom windows in detail, let’s look at the purpose of the transom itself.
A door transom is a horizontal beam that sits above a door or window. Its purpose is to strengthen the wall above the door or window to prevent it from collapsing under the structural weight.
Doors and windows are major structural weaknesses in walls, so the transom serves to take away some of the weight strain on the otherwise flimsy door or window frame.
While there are more modern ways of dealing with this problem, transoms are still common in domestic buildings.
Final Thoughts
Hopefully, you now know everything you need to about transom windows. Next time you’re in a building with small windows above the doors, you’ll be able to let everyone know what they’re called and why they’re there!
While transom windows no longer serve a functional purpose, they’re rising in popularity again as a historic decorative element.


